
We love the colorful, boho aesthetic that seems to permeate everything Brit + Co’s cofounder Anjelika Temple touches, from work to home. She and her family moved into their Mill Valley, CA, home, a three-bedroom sort of treehouse that sits among towering redwoods and lush ferns, in 2018. But when baby no. 2 came along her design endeavors came to a halt as she juggled two littles under 5.
Once she was in her mama-of-two groove, though, Anj (as we like to call her) was ready for an upgrade. She recently worked with interior design service Havenly to create a boho maximalist home worthy of her creative background and her family’s playful spirit.
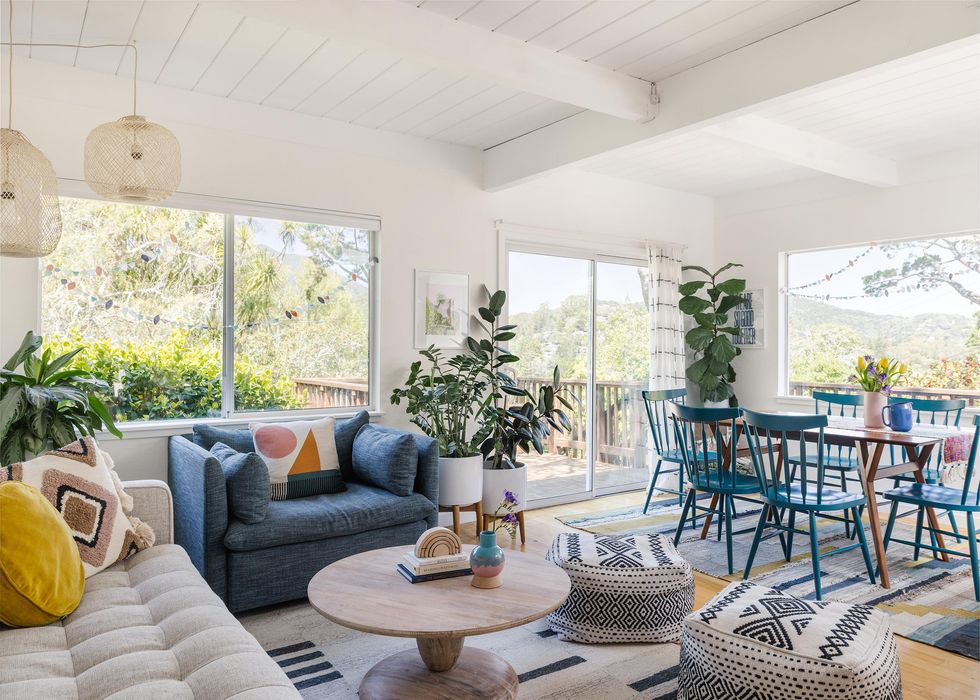
The goal: Turn her open floor plan into three defined spaces that still felt cohesive in her signature style.
“Because the dining room flows into the living room, which flows into the kid zone and into the kitchen, we’ve sort of avoided actually designing a true living room space,” says Anj. “My goal working with Havenly was to figure out a way to connect the spaces but also define them, and to specifically create a place of warmth and zen in the living room area.”
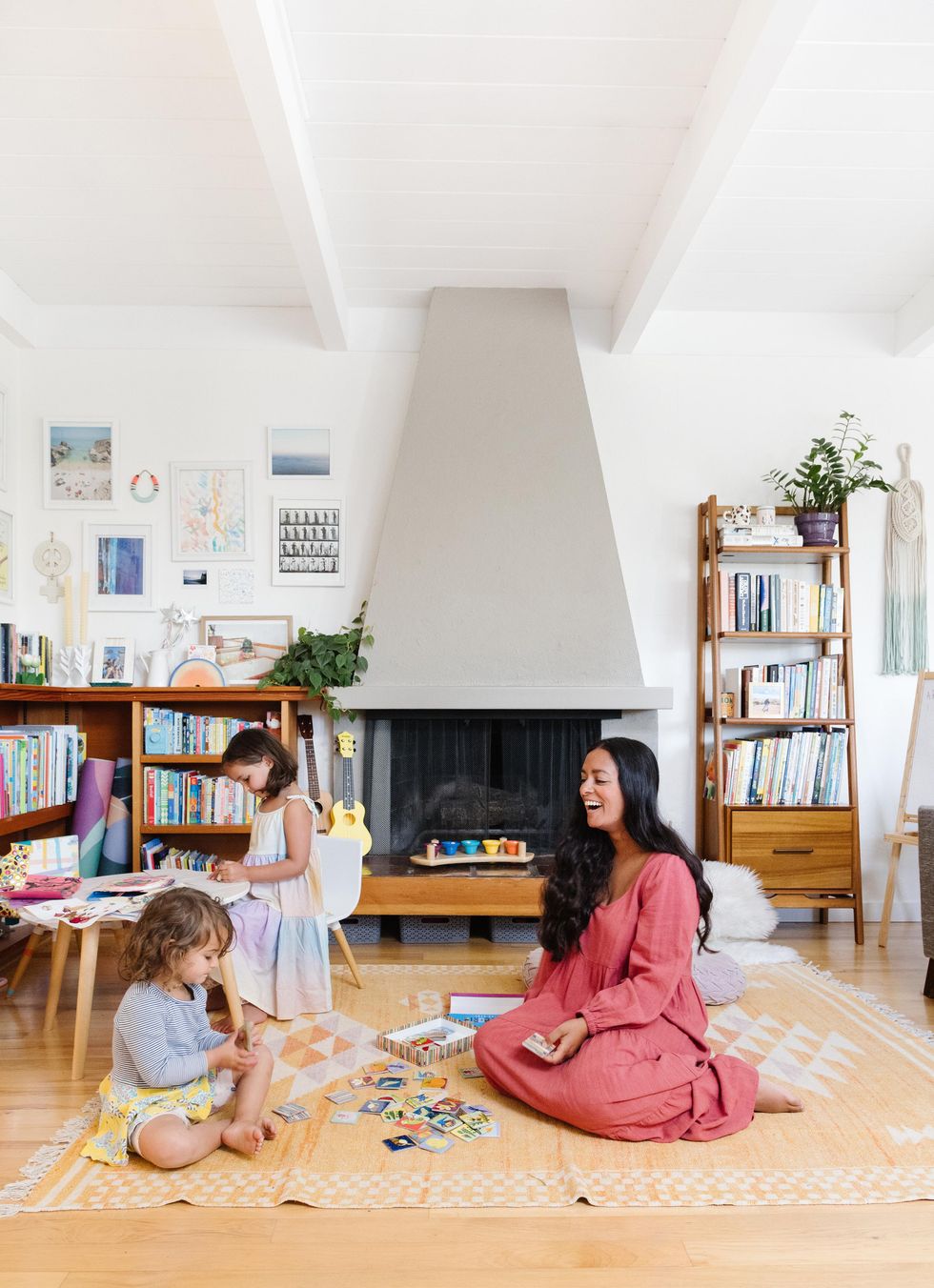
She collaborated with Havenly Lead Designer Melissa Wagner to bring in new pieces that worked well with what Anj had already created over the last four years.
“Anj’s home is so truly “Anj”, says Melissa. “It doesn’t fall under any specific style category, but her aesthetic is a whimsical, yet notable mix of boho and mid-century modern. She knew my style would be a good fit for her.” Together, they bounced ideas back and forth regarding rugs, lighting, tables, and a new sofa.
“Working with Melissa was a game-changer because I could throw crazy ideas at her, and she would figure out a way to make it all work harmoniously,” says Anj.
Snug *And* A Rug
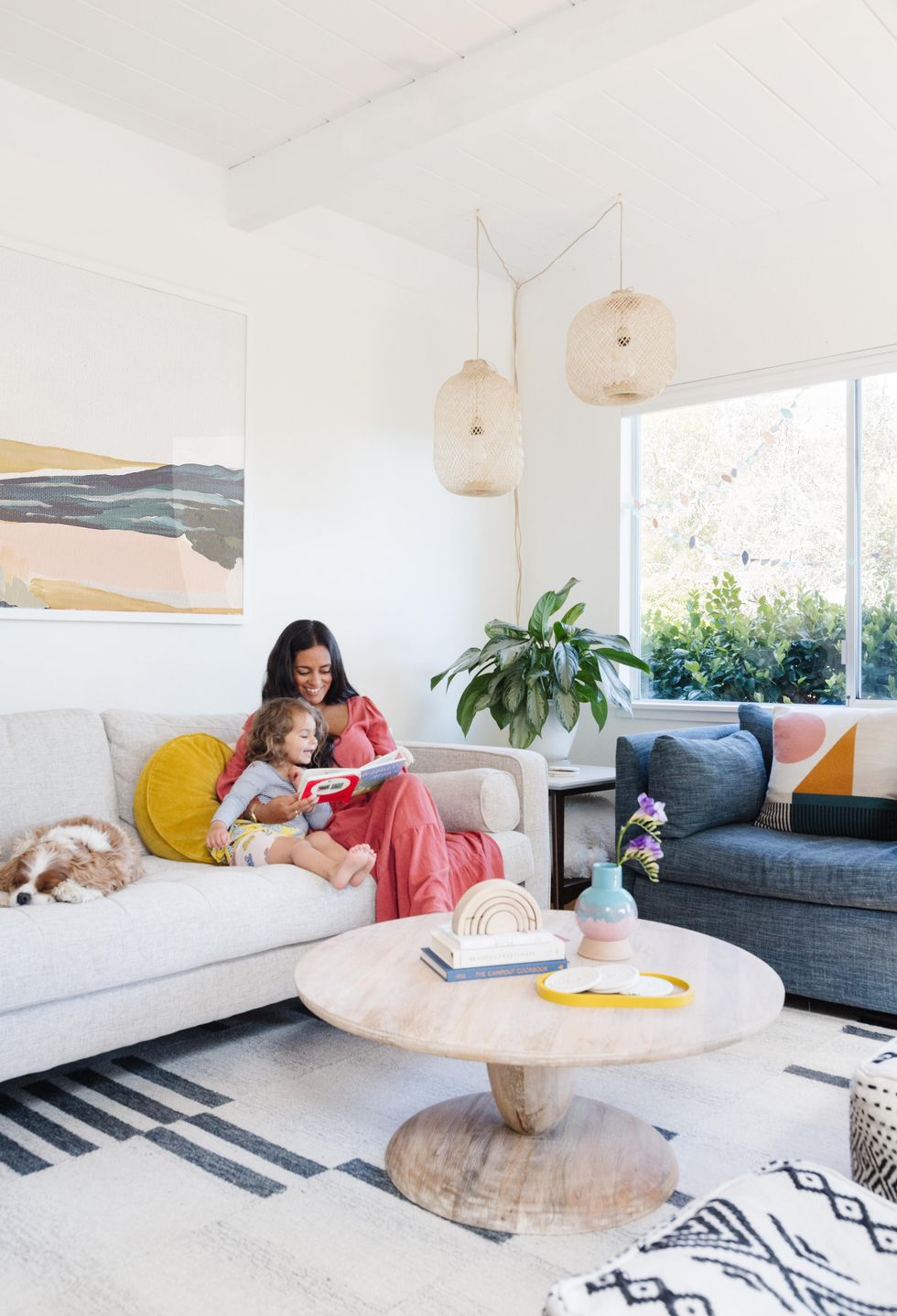
Finding a rug that worked with the existing rugs, including a boho-style pink shag in the girl’s play space and a mid-century jagged stripe rug in the dining space, was the first challenge.
“We opted for a neutral rug with broken stripes that was elevated enough for the seating area, but didn’t compete too much with the rug closest to it in the dining room,“ says Melissa. The new rug helped ground and define the living space as a designated seating area in the open plan.
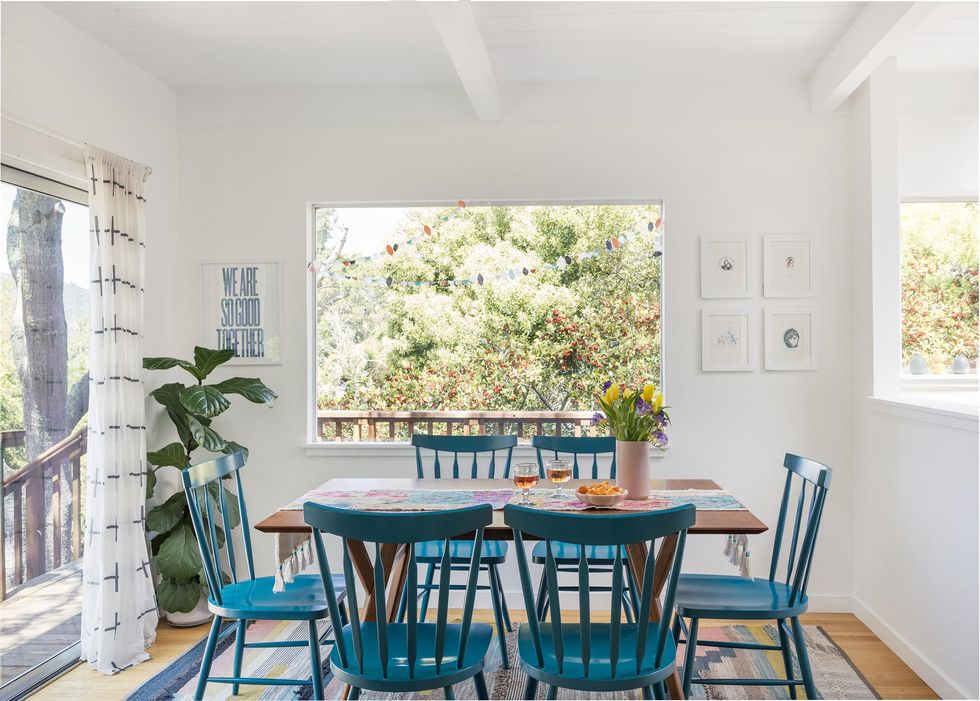
Sourcing furniture that really connected the three spaces was tricky. Melissa suggested a mid-century side table that would pair well with Anj’s colorful dining chairs and mid-century inspired dining table. “It was big enough to hold a couple of her plants AND cocktails,” says Melissa. “We also brought in a new finish and design on the coffee table so that the space wouldn’t feel too one note. One thing that Anj’s space is NOT is “one note,” she adds.
Sitting Pretty

The coffee table replaced an old trunk that Anj had kept over the years but no longer served its purpose as a functional surface for decor, games, and snacks for the kids. The new coffee table also made a visual statement that was more in harmony with the mid-century boho vibe.
Melissa suggested a new sofa with the same mid-century leg style, but lighter in color than Anj’s old sofa. This would add some levity to the space. “We kept their chair-and-a-half because, SNUGGLES… and because the color was already so cohesive to the rest of their space,” says Melissa.
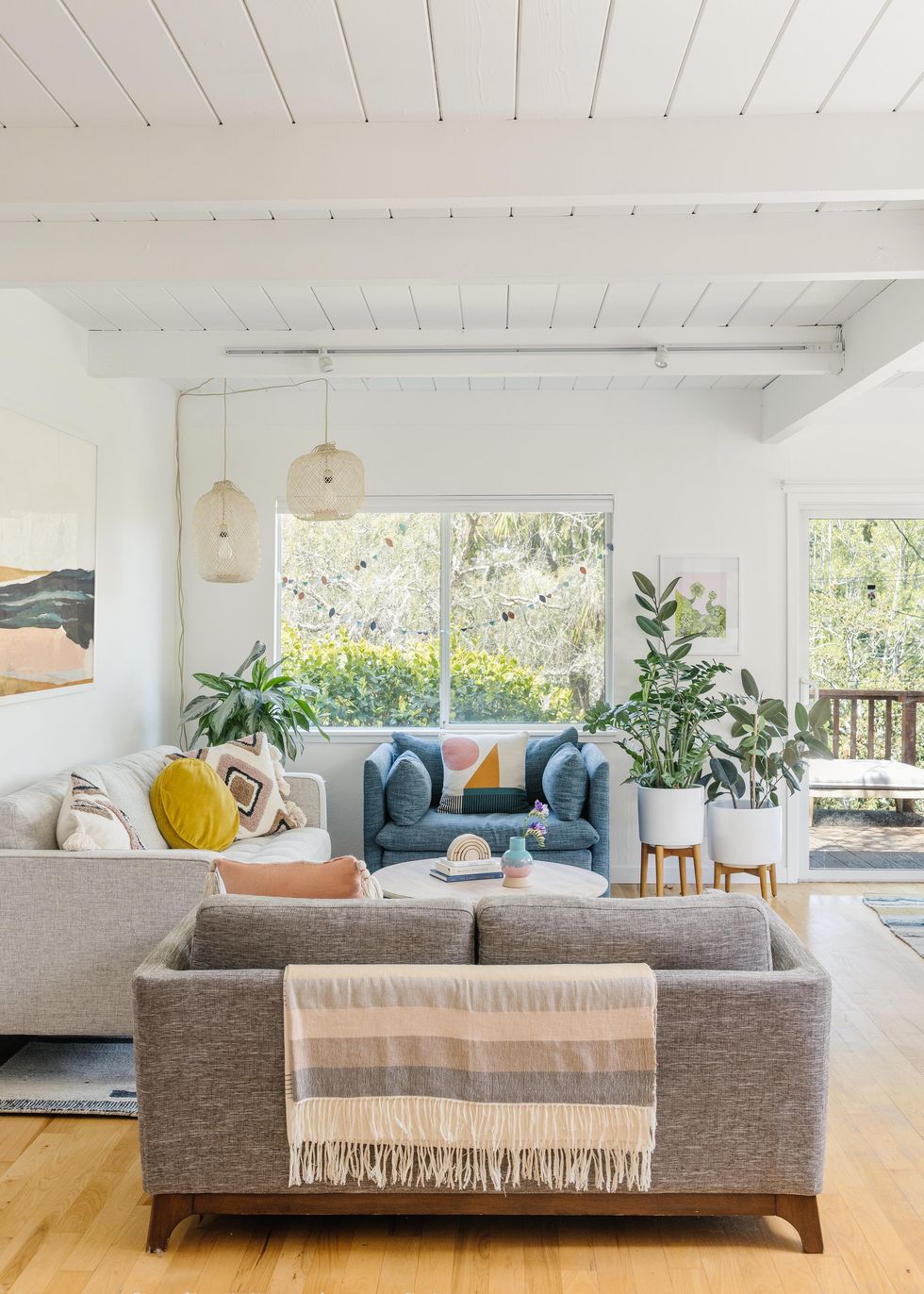
They also moved the darker sofa over from the girl’s play space to create an L shape with the new sofa. “This provided some visual division in the open floor plan without totally closing things off, and also opened up the walkway for easier flow through the three spaces,” says Melissa.
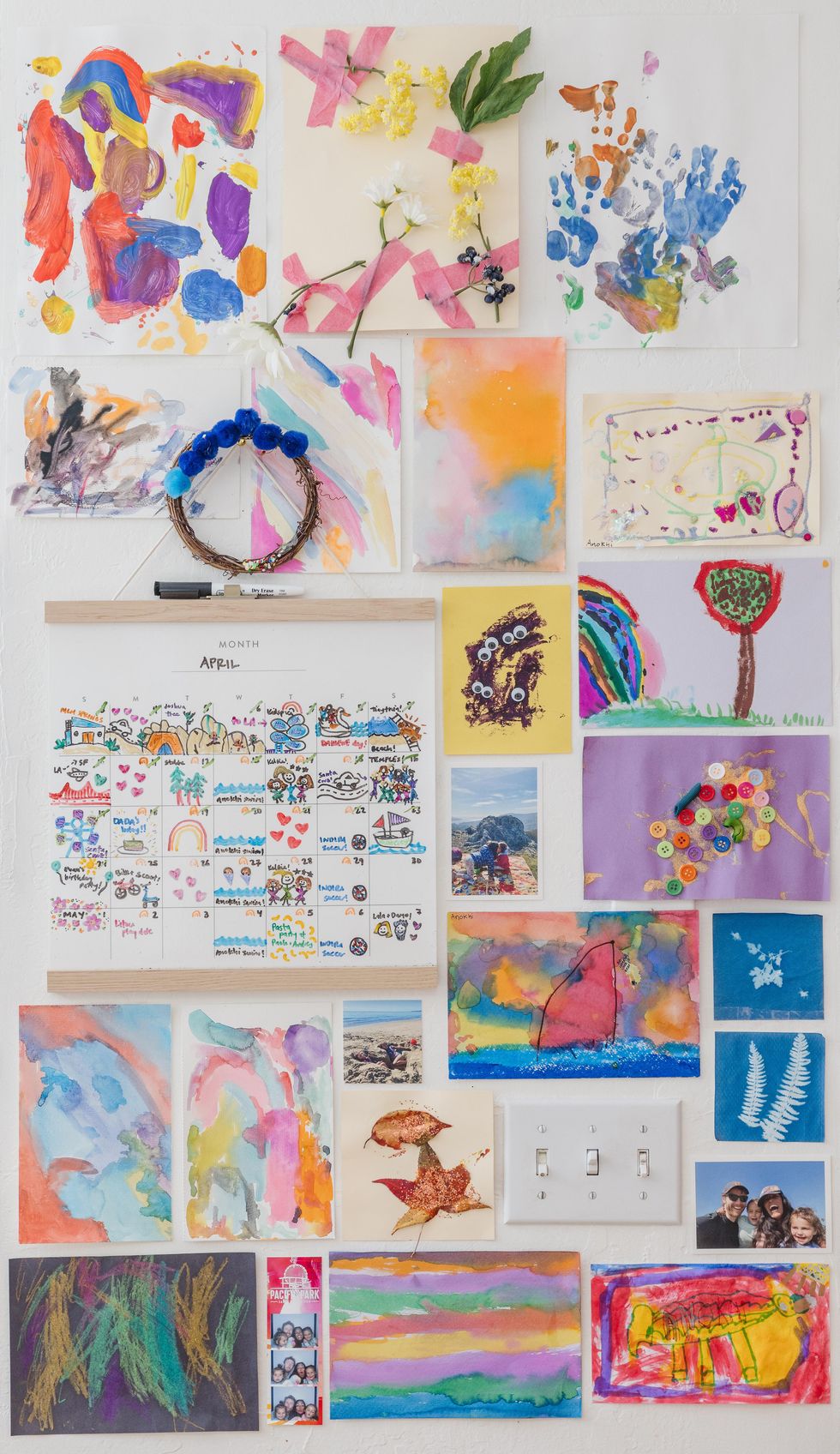
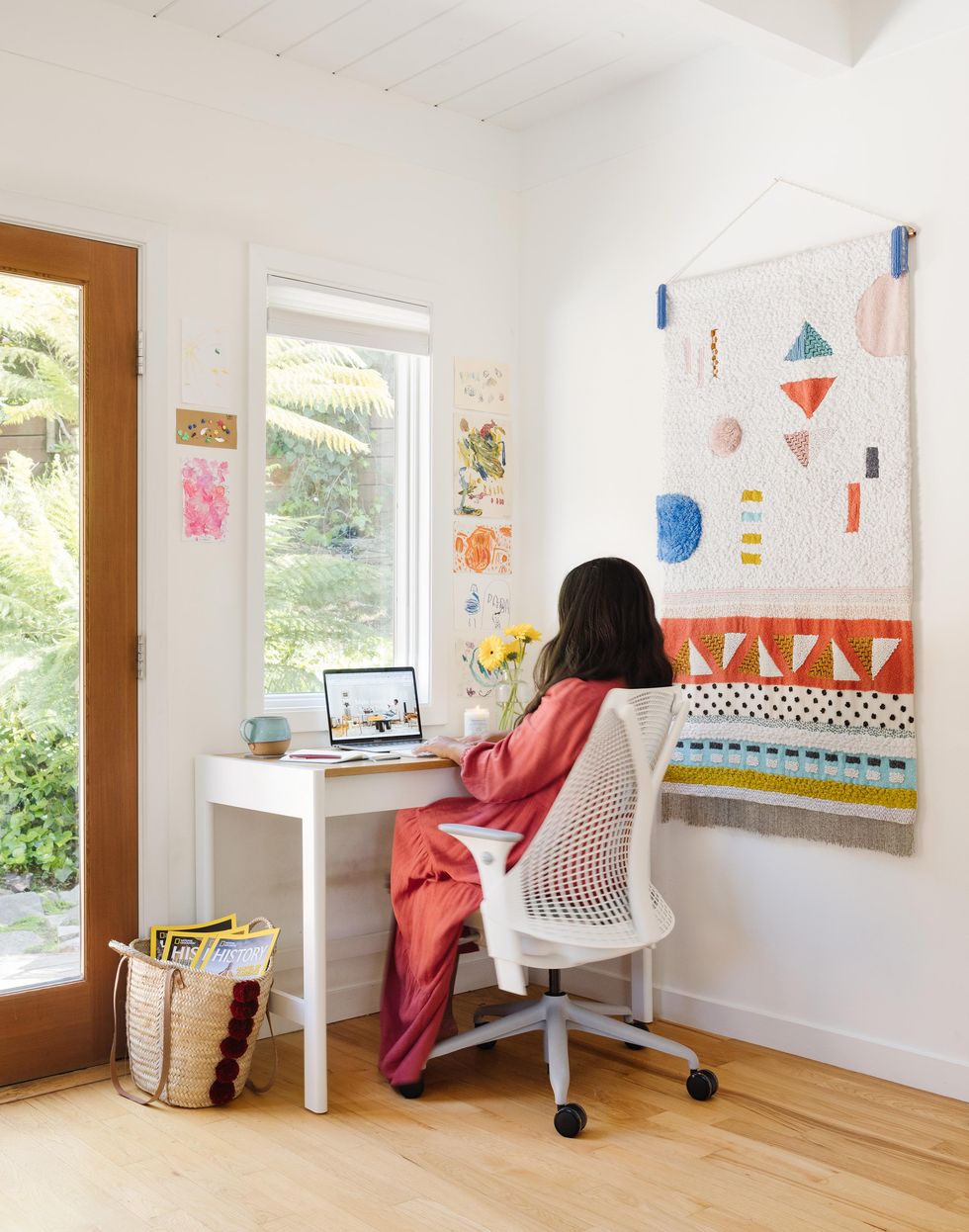
With hero colors like teal, mustard, and peach, and visual motifs that echo the 1959 home’s mid-century roots, everything was brought together to create a home fit for a fun and creative family. “The updated space now feels purposeful. It’s intentionally thought out, elevated for better function and ease, and is a space that one can truly relax in,” says Melissa.
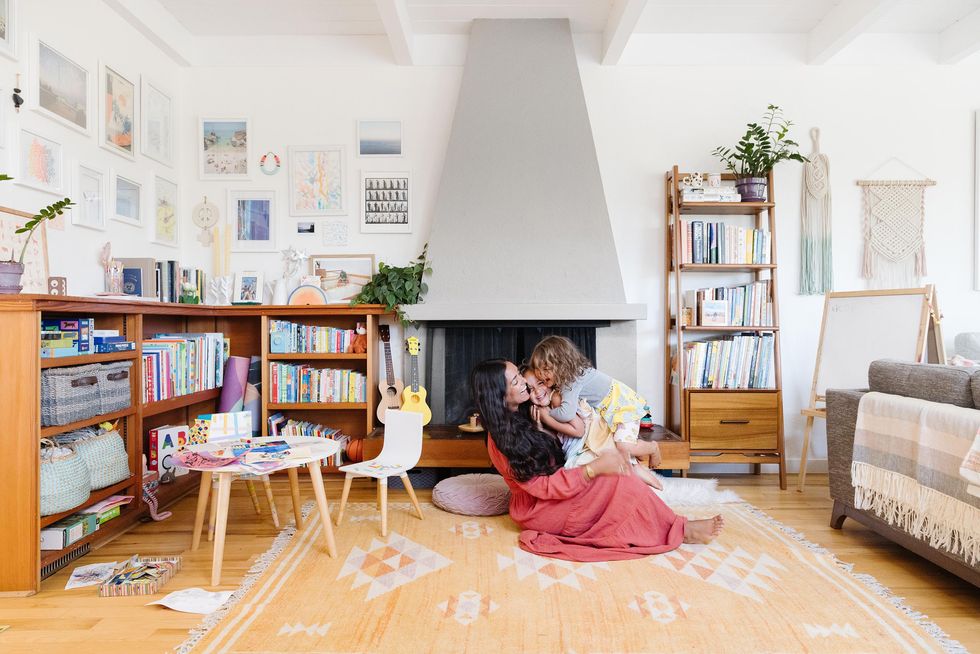
In the end, Ang’s vibrant home encapsulates the energy of her family, “one part chaotic, one part design-oriented, and all parts color,” says Anj.
“We absolutely love it. Our living room area feels cozier and more spacious at the same time. It really ties the whole house together.”
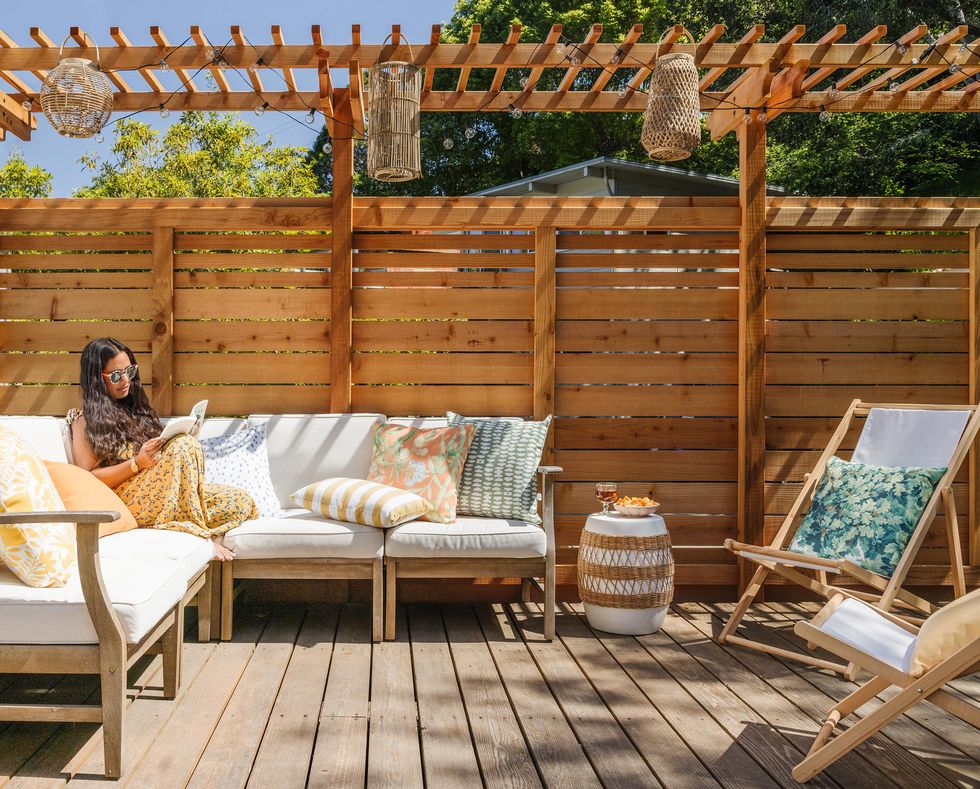
Thanks Anj! Photos by: Kylie Fitts for Havenly.
Want more home decor inspo, indoors and out? Subscribe to our newsletter for more decorating tips.
0 Commentaires